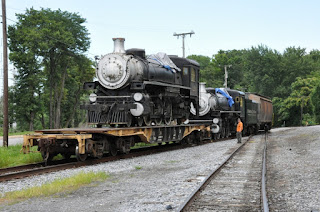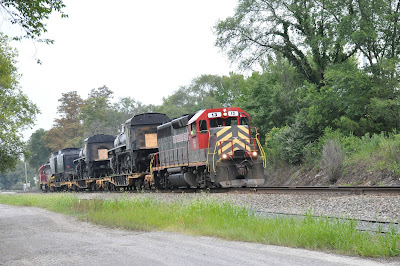KINGSPORT COURIER
Friday December 18, 1953
PRINTING ALL THE NEWS THAT'S FIT TO PRINT and some that's not worth it.
Gate City Residents "SEE THE LIGHT"
Amid all the moving of the earth in Gate City for the Virginia & Tennessee Rwy's new yard and new main track, there appeared light of a different nature. It is reported that the V&T Rwy has brought in some special lights by which to do their work, and it rumored that these lights will stay after the new yard is completed. What is confusing is they are called LED track lights. Obviously somebody doesn't know how to spell or has been having an extra "nip of the 'shine" as there is not yet any track in the yard nor where the main line is going to be located. Also, no one has heard of this company LED but the glow of the lights can be seen all the way over to the north side of Kingsport if the clouds are at the right altitude.
In the "enlightening" photo below, the reader can see the status of the earthwork for the yard, mainline and branch. Yes, the turntable pit on the right had to have a few extra feet of fill added. Management had been hopeful of having a substrate added before Christmas but attention to choice of new [read "new" to the V&T Rwy but some of it looks pretty old to this reporter] equipment as well as MAJOR earthwork beyond Gate City may push track laying into the first of the new year.
V&T Rwy wishes all
Best of the Holidays
and a Happy*
New Year
* Happy = NOTS = Nip Of The 'Shine




























































